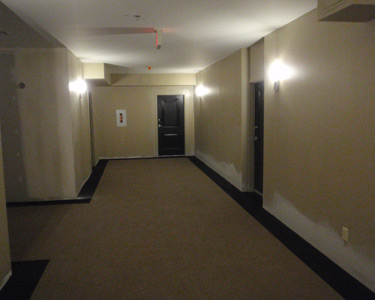June 2009 Construction Updates
Eight inches of crushed limestone has been leveled smooth and now we must compact it to form the base of our concrete parkade ramp.
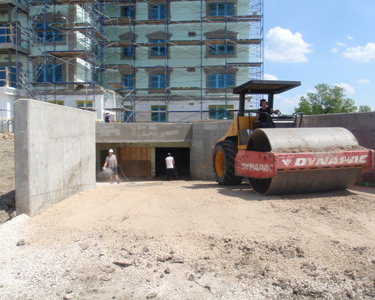
Eight inches of crushed limestone has been leveled smooth and now we must compact it to form the base of our concrete parkade ramp.

The asphalt crew has arrived and is paving the parking lot for The Renaissance.
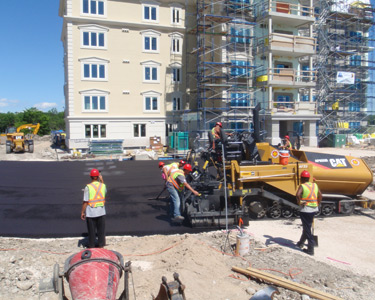
Scaffolding has been set up along the entire front of the building to continue the plastering of acrylic stucco and the construction of the mansard roof.
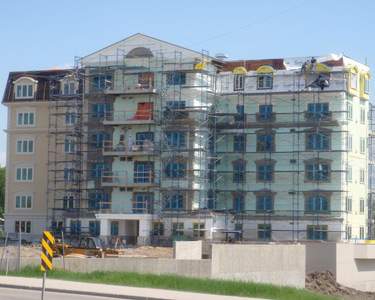
The sidewalk and vehicle approach at the front of the building has been excavated, formed and will be filled with concrete.
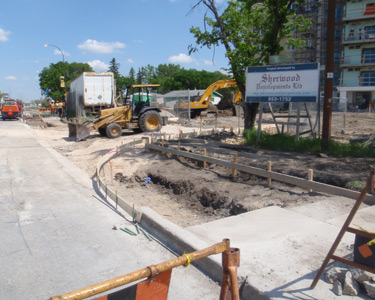
Pouring black cement into a form built out of smooth plywood. This eventually will be where the building name and address will be placed.
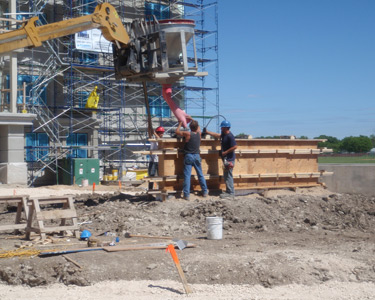
The granite tile foyer in the front entrance of the building is nearly complete.
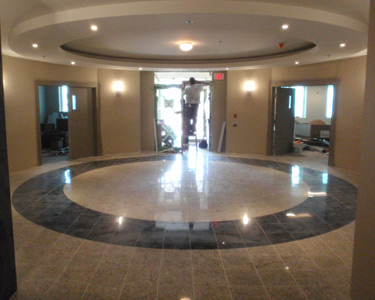
The elevator in the main floor lobby is also detailed with granite tile.
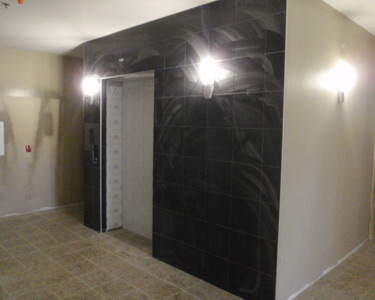
The second floor hallway carpet is installed and soon the suite doors will have the unit numbers installed.
