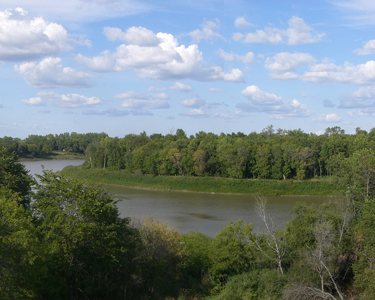August 2008 Construction Updates
Today we’re pouring the North half of the second floor slab. In two days from now the South half of the slab will be poured as well.
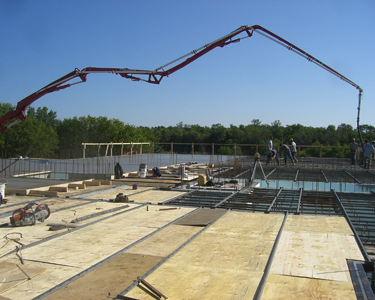
Today we’re pouring the North half of the second floor slab. In two days from now the South half of the slab will be poured as well.

On the South half of the property steel cages are lowered into holes two feet in diameter and filled with concrete creating what is called, cast-in-place piles. These piles will be used to support ten inch thick concrete retaining walls that will hold back the mud as you drive into the underground parkade.
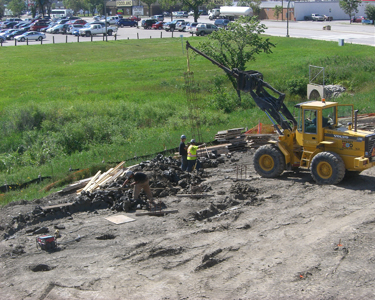
One of the concrete retaining walls formed up and ready for concrete.
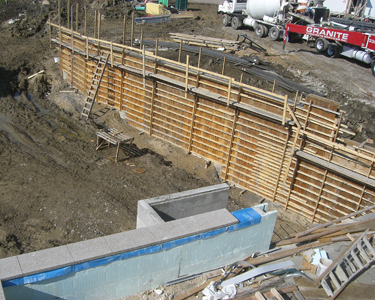
Steel stud framers have arrived and are nearly done framing the ceiling for the main floor. Gypsum board before long will be fastened to the steel tracking above, giving all the units and common areas at The Renaissance desirable smooth drywall ceilings.
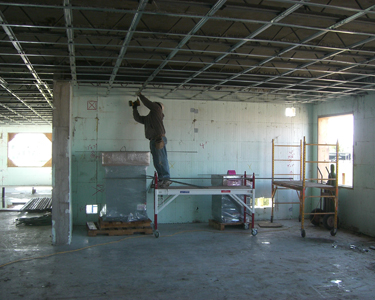
All of the second floor walls have been completed and now were pouring the third floor slab!
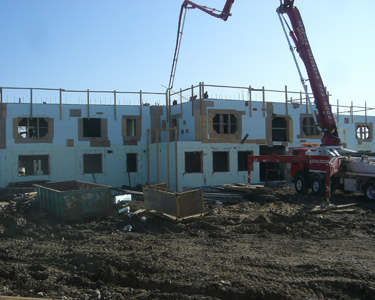
Looking East from the third floor.
