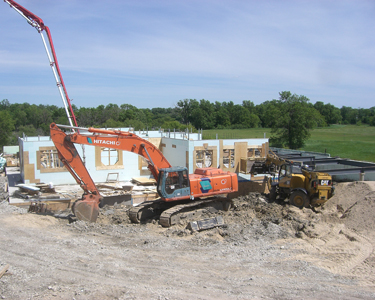June 2008 Construction Updates
Surveyors have arrived and are marking the gridlines for the construction of the tower. Two more feet of wall and we will be at the main floor!
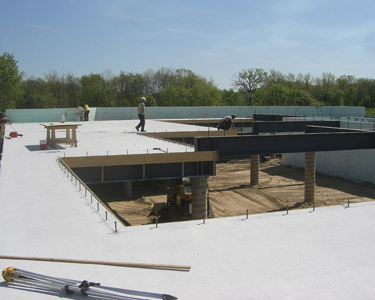
Surveyors have arrived and are marking the gridlines for the construction of the tower. Two more feet of wall and we will be at the main floor!

The remaining two feet of wall for the North side of the building has been completed. The Hambro floor joists, temporary bracing, and reinforcing steel for the North half of the main floor slab is all set. The monolithic three and a half inch concrete slab is now ready to be poured.
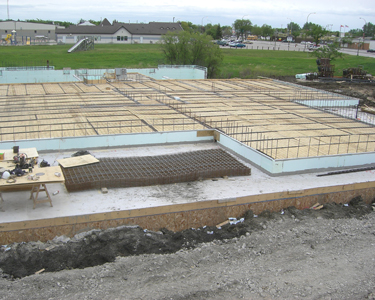
All of the exterior walls and partition walls between units for the entire building will be constructed out of six inch Nudura insulated concrete forms. This fifty foot semi trailer loaded to the max with Nudura forms is enough only to do half of the main floor. Eleven more truck loads of forms to go!
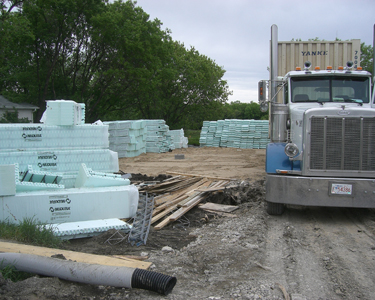
Pouring the North half of the main floor slab.
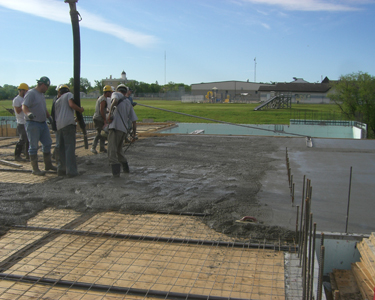
Here we are filling the remainder of pile caps in the South side of the parkade with concrete.
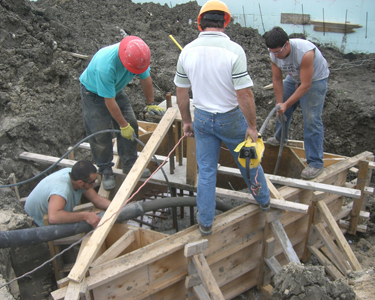
The reinforced concrete columns that sit on top of the pile caps have been completed. Now the steel beams that will support the South half of the building are being swung into place before getting bolted and welded together.
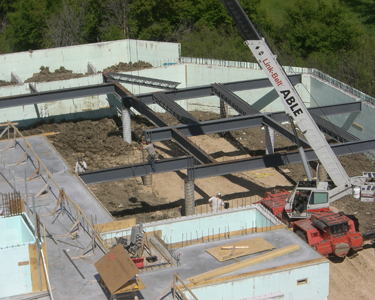
You can see the building starting to take shape! We have begun construction of the Main floor walls for the North half of the building.
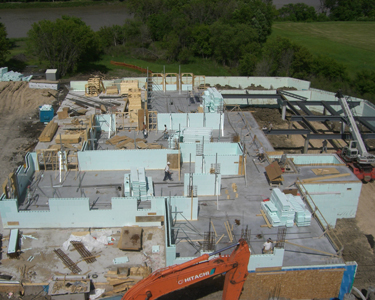
This is a simulated view of what you would see from the fifth floor looking East from The Renaissance. Since this picture was taken two hundred feet West of the front entrance, the actual view of the Red River from your balcony will be significantly increased.
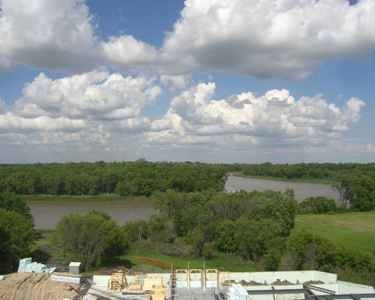
Today were pouring the concrete walls for the North half of the main floor. It took a total of Seventy six cubic meters of concrete to fill the walls.
