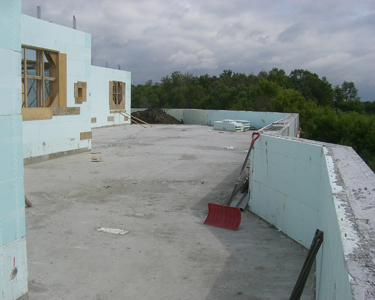July 2008 Construction Updates
The South side of the building along the Beaujelais Coulee. You can see the temporary bracing and form work for a four foot cantilevered concrete slab attached to the South podium floor.
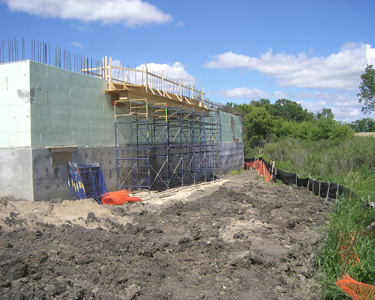
The South side of the building along the Beaujelais Coulee. You can see the temporary bracing and form work for a four foot cantilevered concrete slab attached to the South podium floor.

The storm sewer to drain the rain water collected in the outdoor parking lot is in progress.
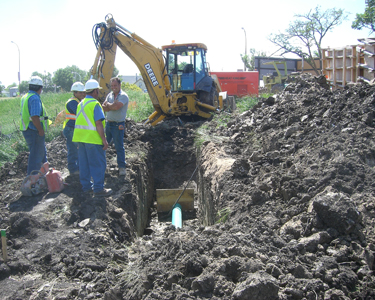
The concrete pump truck gearing up to pour the South side of the Podium.
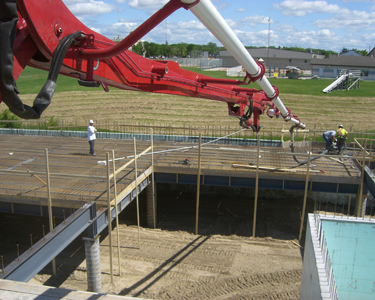
The East side of the building near the Red River. The shape of the earth has been restored to its natural appealing contour and not before long some of the re-vegetation and landscaping will begin.
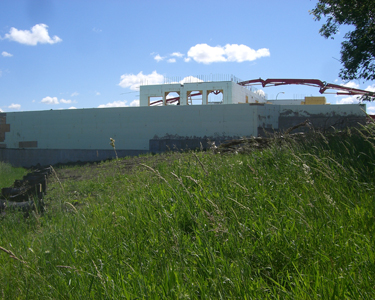
The last remaining exterior parkade wall, twenty five feet below main floor is underway. This double layer ten inch concrete wall combined with a four inch concrete wall to its exterior marks the completion of all of our heavily fortified flood protection walls at The Renaissance.
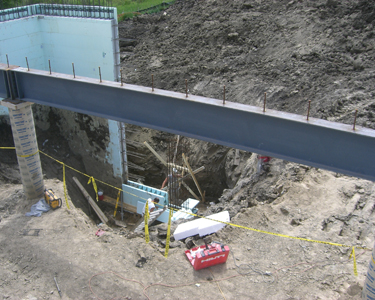
With the front entrance to the parkade in place we will have a complete perimeter around the building. Now our main focus will be building upwards and constructing the tower!
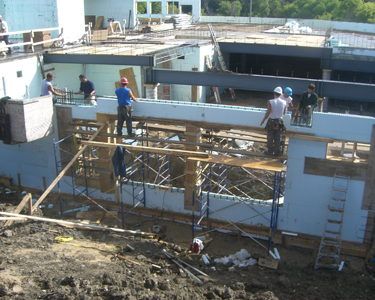
The main floor slab has been completed and the South half of the insulated concrete walls will soon be filled with sixty six cubic meters of concrete.
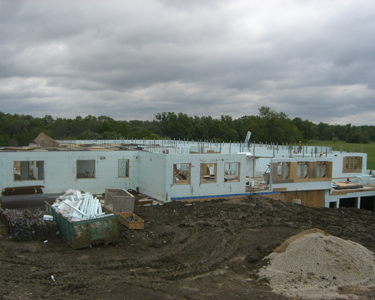
One of the common areas along the South side of the building. When completed, this open space will feature elegant paving stones, seating areas and large planters.
