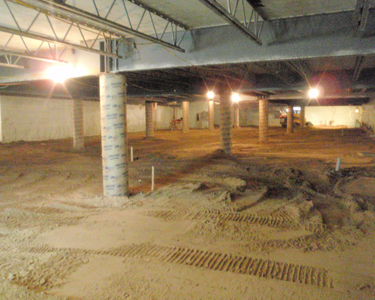April 2009 Construction Updates
All of the corridors and stairwells have been drywalled from the fifth floor down.
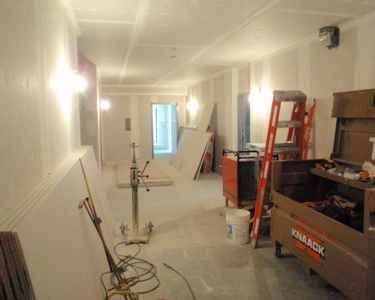
All of the corridors and stairwells have been drywalled from the fifth floor down.

The porcelain tile foyers and the suite flooring on the main level are well underway.
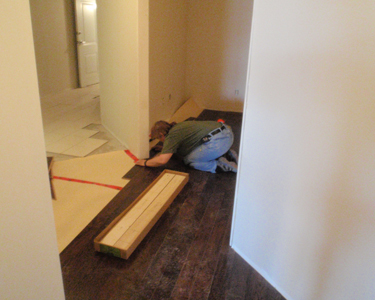
Inside a Cartier unit’s ensuite the bathroom vanity and marble top is in place.
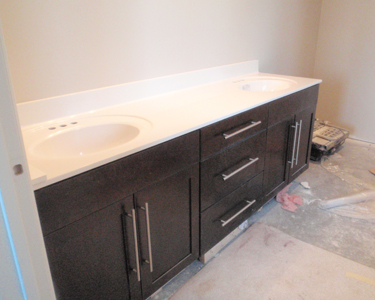
The 2-ply torch on roofing membrane is currently being installed on the South podium. Next, eight inches of rigid insulation will be laid overtop and covered with a one inch layer of sand whereupon the elegant paving stones will be laid. Soon, large planters with shrubs and flowers will be placed here. This will be an exceptional place for wildlife observation, watching the river go by or simply taking in the afternoon sun.
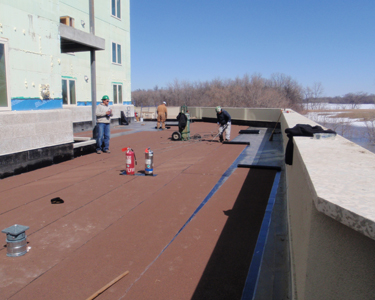
A view of the South side of the building from the St. Norbert Community Center. The penthouse floor window dormers are complete. Notice the rising flood waters lapping along side the building’s flood protection wall. On this day (April 9th), the river water was sitting approximately eight inches higher than the building’s parkade floor.
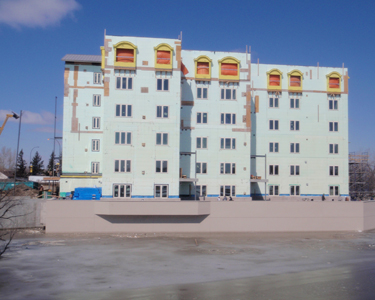
View of the parkade south wall. Today, April 9, while the flood waters have crested approximately eight inches above the parkade floor the parkade remains dry! Very soon we will be bringing in equipment to commence work preparing the parkade for the concrete slab.
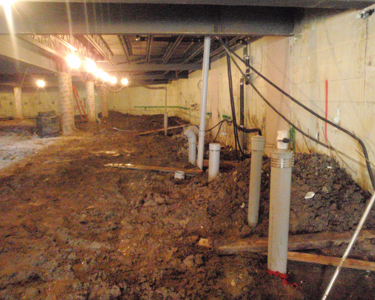
The front lobby is coming together as the accent circular bulkhead is nearly complete.
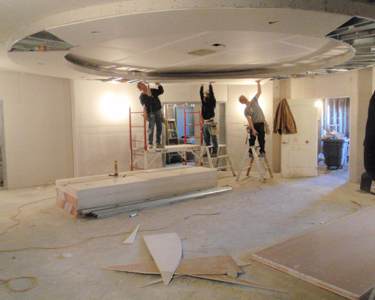
Paving stones are being installed on the South side of the podium.
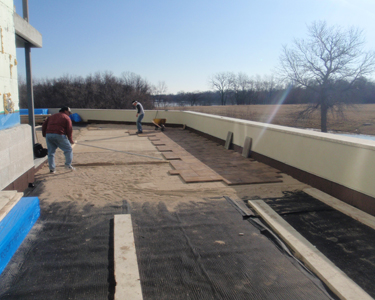
On the North side of the building detailed pieces of EFIS are cemented to the wall and then plastered with a grey rough coat. Next a layer of beige coloured acrylic stucco will be troweled overtop completing the process.
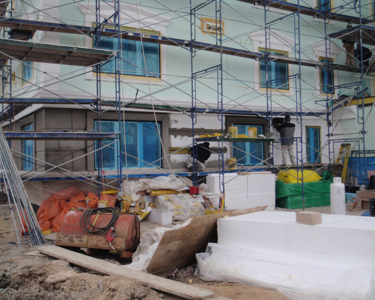
On the second floor an island getting its granite counter top installed.

A relaxing jacuzzi tub in a Cartier’s ensuite.

On the main floor the baseboards are well underway.

On the sixth floor all of the steel studding is complete. Soon all the electrical and mechanical work will be finished and the walls will be boarded.
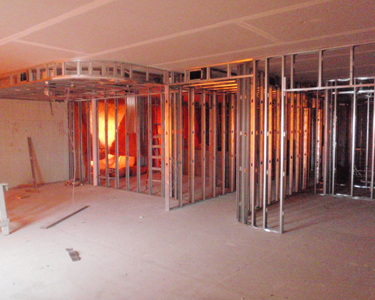
The cab for the elevator has been built and the side rails are in place. Next the steel doors for each floor will be installed
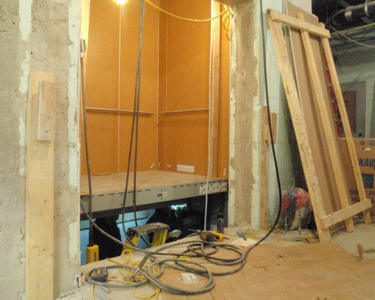
The fill in the parkade is spread to a smooth finish. Next it will be compacted, covered with a layer of poly, and then we will begin tying the steel for the six inch slab.
